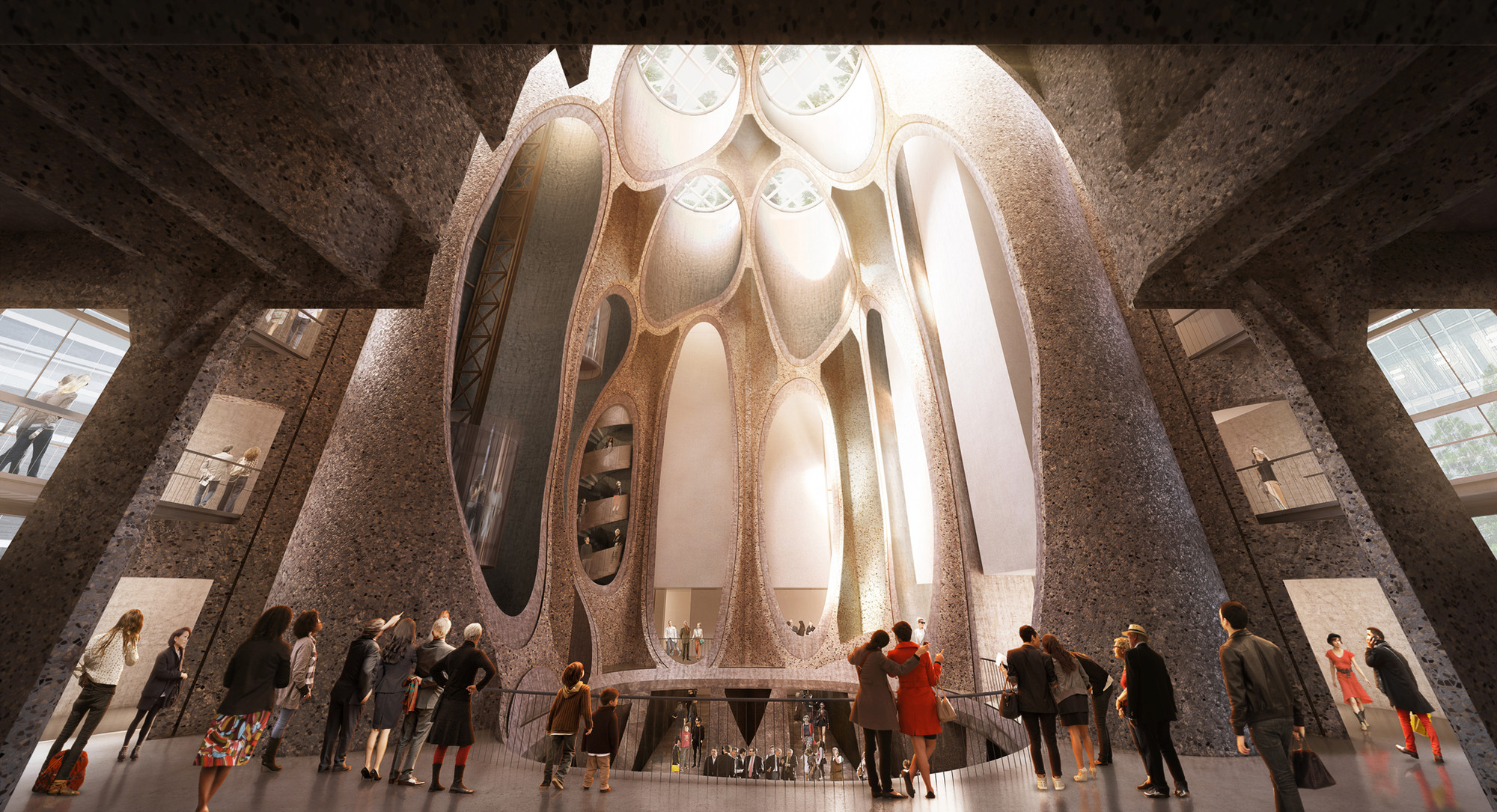
Imagine forty-two, 33 meter high concrete tubes each with a diameter of 5.5 meters, with no open space to experience the volume from within. The brief from the Zeitz Museum of Contemporary Art Africa (Zeitz MOCAA) for London-based Heatherwick Studio was to "reimagine the Grain Silo Complex at Cape Town's V&A Waterfront with an architectural intervention inspired by its own historic character," calling for a "solution unique for Africa" in order to create "the highest possible quality of exhibition space for the work displayed inside." Heatherwick's response will be the creation of a "a new kind of museum in an African context."

Once the tallest building on the Cape Town skyline, the silos on the V&A Waterfront "will become a major, not‐for‐profit cultural institution housing the most significant collection of contemporary art from Africa and its Diaspora." Heatherwick Studio's final design has been described as revealing a harmonious union of concrete and metal with crisp white spaces enveloped in light. The monumental façades of the silos and the lower section of the tower will be maintained without inserting new windows allowing for the thick layers of render and paint to be removed in order to reveal the raw beauty of the original concrete.
The designers' first question centered around how to turn forty‐two vertical concrete tubes into a place to experience contemporary culture. According to Heatherwick, "our thoughts wrestled with the extraordinary physical facts of the building. There is no large open space within the densely packed tubes and it is not possible to experience these volumes from inside. Rather than strip out the evidence of the building’s industrial heritage, we wanted to find a way to enjoy and celebrate it. We could either fight a building made of concrete tubes or enjoy its tube‐iness." Unlike many conversions of historic buildings which have grand spaces ready to be repurposed, "this building has none." "The project has become about imagining an interior carved from within an infrastructural object whilst celebrating the building’s character."
The solution developed by Heatherwick Studio is to carve galleries and a central circulation space from the silos’ cellular concrete structure to create an exceptionally spacious, cathedral‐like central atrium filled with light from an overhead glass roof. The architects have cut a cross‐section through eight of the central concrete tubes. The result will be an oval atrium surrounded by concrete shafts overhead and to the sides. Light streaming through the new glass roof will accentuate the roundness of the tubes. The chemistry of these intersecting geometries creates an extraordinary display of edges, achieved with advanced concrete cutting techniques. This atrium space will be "used for monumental art commissions not seen in Africa until this construction."

According to the V&A Waterfront, "the other silo bins will be carved away above ground level leaving the rounded exterior walls intact. Inside pristine white cubes will provide gallery spaces not only for the Zeitz MOCAA permanent collection, but also for international traveling exhibitions. Zeitz MOCAA will have 80 galleries, 18 education areas, a rooftop sculpture garden, a state of the art storage and conservation area, and Centres for Performative Practice, the Moving Image, Curatorial Excellence and Education. Heatherwick Studios has designed all the necessary amenities for a public institution of this scale including bookstores, a restaurant and bar, coffee shop, orientation rooms, a donors’ room, fellows’ room and various reading rooms. The extraordinary collection of old underground tunnels will be re‐engineered to create unusual education and site specific spaces for artists to dialogue with the original structure."
For the Zeitz MOCAA project, Heatherwick Studio will partner with three local delivery partners: Van Der Merwe Miszewski (VDMMA), Rick Brown Associates (RBA) and Jacobs Parker. Jacobs Parker will act as the lead designer for the museum fit out.
Find out more about Cape Town's role as World Design Capital 2014.
References: Heatherwick Studio

